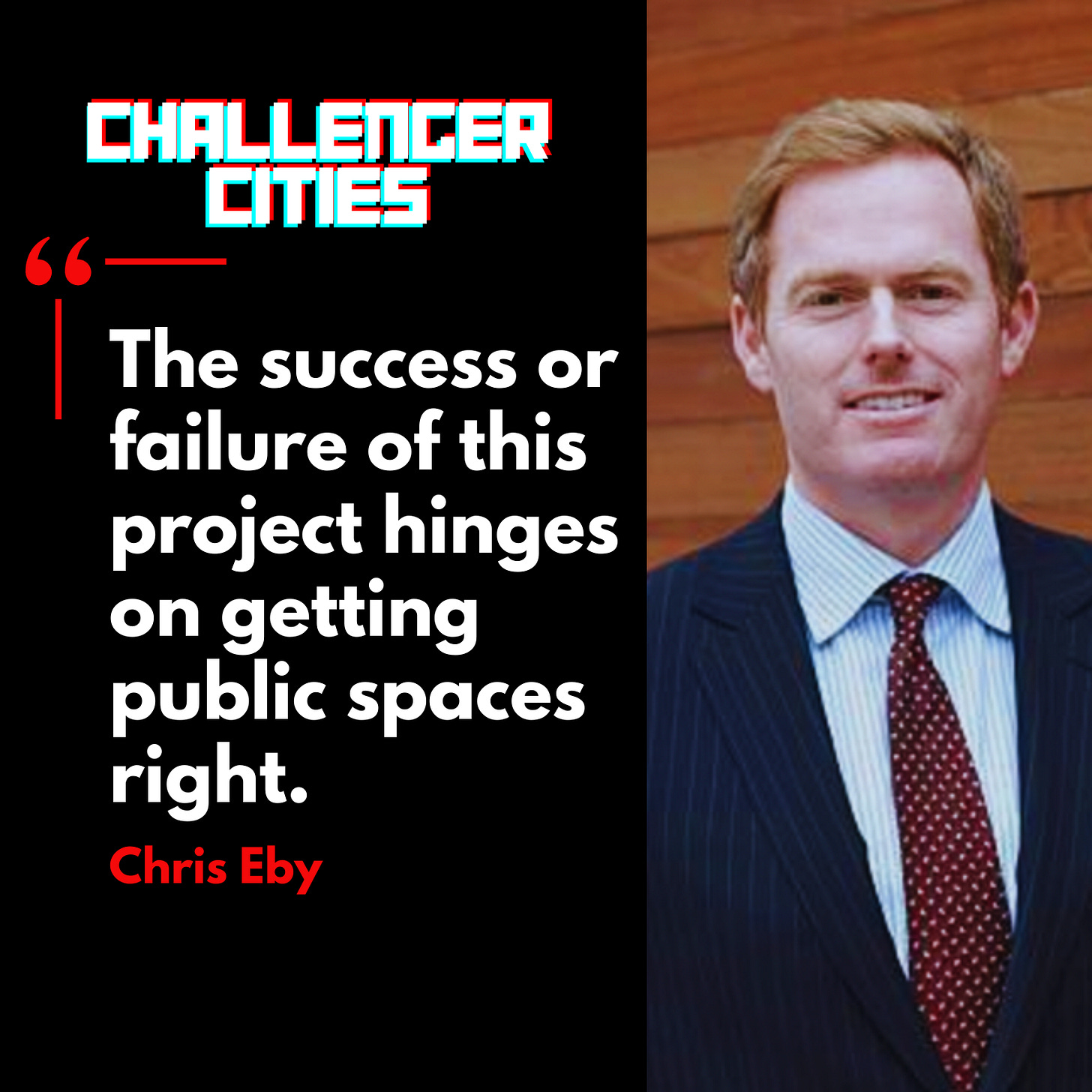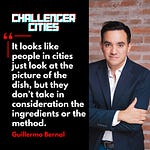Toronto, often described as a city of neighbourhoods, has long relied on its downtown core as the engine room. However that’s sorta changing as urban challenges accelerate like underperforming public transport, gridlocked highways, sprawling suburbs and changing working habits. It’s becoming clear that a single downtown core can no longer bear the weight of the city’s ambitions.
That kinda makes sense right? For the most part, all the ‘best’ cities in the world operate with multiple centres of gravity. London probably has at least 4, Paris too, New York City at least a couple of Manhattan and another emerging in Brooklyn … see also Shanghai, Berlin, Hong Kong, Rome, Edinburgh, Barcelona, Lisbon etc.
That’ s what makes what is now going on at Downsview, now branded YZD, rather interesting. It’s a gigantic and bold redevelopment project of a former airport that seeks to reshape not just a part of Toronto but its very identity.
“This is going to shift the centre of gravity north,” says Chris Eby, Executive Vice President of Northcrest who are redeveloping this place over the coming decades. It’s not hyperbole. This 520-acre site is the largest urban redevelopment in North America, promising a future where Toronto might no longer be tethered to one central hub but could be the best example of other interconnected nodes of innovation and community.
A New Centre for Toronto
At the literal geographic centre of the GTA, Downsview offers a unique opportunity to anchor the city in a new way. With its proximity to major highways like the 401 and 400, and transit connections through three subway stations and a GO line, it’s poised to become a hub that draws people from across the region.
Chris points out the significance of this shift: “We need to build multiple hubs... This is an opportunity to create a new hub, centred not only around housing and employment but also around great public spaces.”
This decentralization isn’t just practical; it’s transformative. By reducing the reliance on downtown Toronto, the project has the potential to relieve traffic, improve quality of living and distribute amenities & attractions more evenly across the city.
The Scale of Ambition
Downsview’s scale is staggering. Ten new neighbourhoods will rise from what was once an airport runway, taxiway, hangars and factory space. Seven led by Northcrest and three by the Canada Lands Company. At its core will be a reimagined 2.1-kilometre runway, transformed into a pedestrianized boulevard that connects these neighbourhoods. “It’s really our version of the Highline, but more ambitious, longer and more diverse in the offering,” says Chris.
The vision extends beyond housing and commerce to green space. The project integrates Downsview Park’s 200 acres of green space with an additional 100 acres of new parks. “Wherever you work or live in YZD, you will not be more than a five-minute walk from a park or an open space,” Chris explains. This commitment to accessibility and nature is both a response to community desires and a strategy for fostering wellness.
Overcoming Canadian Modesty
Why hasn’t Toronto embraced world-class public spaces with the same vigour as cities like New York or Paris? Chris offers a theory: “A lot of older Canadians have cottages, places up north or in the country. When they have free time, they leave the city. There’s never been a push on government to build great public spaces in the city.”
But that’s changing. New generations of Torontonians and immigrants are calling for vibrant, shared spaces close to where they live in the city, especially as cottage country has become increasingly expensive and more time consuming to drive to. Chris acknowledges this shift, stating, “We’re learning from the rest of the world, places like Domino Park in Brooklyn and Copenhagen’s public spaces and overlaying that on what Canadians value.”
This isn’t about importing another city’s identity but building something uniquely Toronto: public spaces that reflect the city’s character, culture and aspirations.
Walkability, Cycling, and Transit Integration
Downsview’s ambition goes beyond aesthetic appeal; it’s about designing places that work for people. “We’re creating neighbourhoods where you don’t need a car,” Chris emphasises.
Three pedestrian and cycling only overpasses will connect the site to Downsview Park, while wide sidewalks and narrow roads will encourage walkability. At the same time, transit integration is a key focus. The existing subway and GO connections are just the start, with plans to advocate for the extension of the Sheppard subway line to enhance east-west connectivity.
A point where Chris and I disagree is over the potential for High Frequency (or High Speed) Rail to connect into Downsview. With one of the most challenging aspects of the project being routing the line downtown, might it make sense to anchor the project in what will be Toronto’s shining new centre, connecting to the existing, soon to be upgraded, GO train and TTC?
The goal isn’t to eliminate cars but to make them one option among many. As Chris notes, “It’s about giving people options. Right now, the car feels like the only choice, but we can design neighbourhoods where that’s no longer the case.”
Future-Proofing the City
One of the most intriguing aspects of YZD is its approach to future proofing. In a world where technology and societal needs change rapidly, how do you plan a 30- to 40-year project? Chris acknowledges the challenge: “The stuff we do in the first district will look very different from the last district we build. This is about building flexibility into the design.”
That flexibility is evident in the project’s commitment to sustainability. “We will not be building any new fossil fuel infrastructure on the site,” Chris says. Instead, the development will rely on electric power, renewable energy, and innovative water management systems, including the sponge-city concept for stormwater.
The focus isn’t just on responding to today’s needs but anticipating tomorrow’s. “We know rain events are more frequent and intense, so we’ve designed parks and green spaces to manage stormwater while serving as beautiful, functional public spaces,” Chris explains.
This last bit feels pretty important given the flooding Toronto saw earlier in 2024, especially as so much of the city has been developed in a way that just assumed the ravine systems could keep soaking it up when the heavens opened. Importantly, Downsview is effectively at the high point of Toronto, so the development needs to be a sponge in order to avoid rainwater becoming someone else’s problem.
The Optimist’s Vision
For Chris, this project is as much about the city as it is about the people who live in it. “Toronto’s best days are ahead, but we’ve got to make sure we get these things right,” he says.
Downsview isn’t just about building another neighbourhood, it’s about redefining what Toronto can be: a city of hubs, a city of choices, a city where liveability is the priority. As Chris puts it, “This is an opportunity to be at the forefront of the next wave of great cities.”
For a city often hesitant to dream big, Downsview is a bold declaration that Toronto is ready to embrace its potential. If it succeeds, it won’t just shift the centre of gravity north—it’ll shift the way cities are made and improved in North America all together.
















Share this post